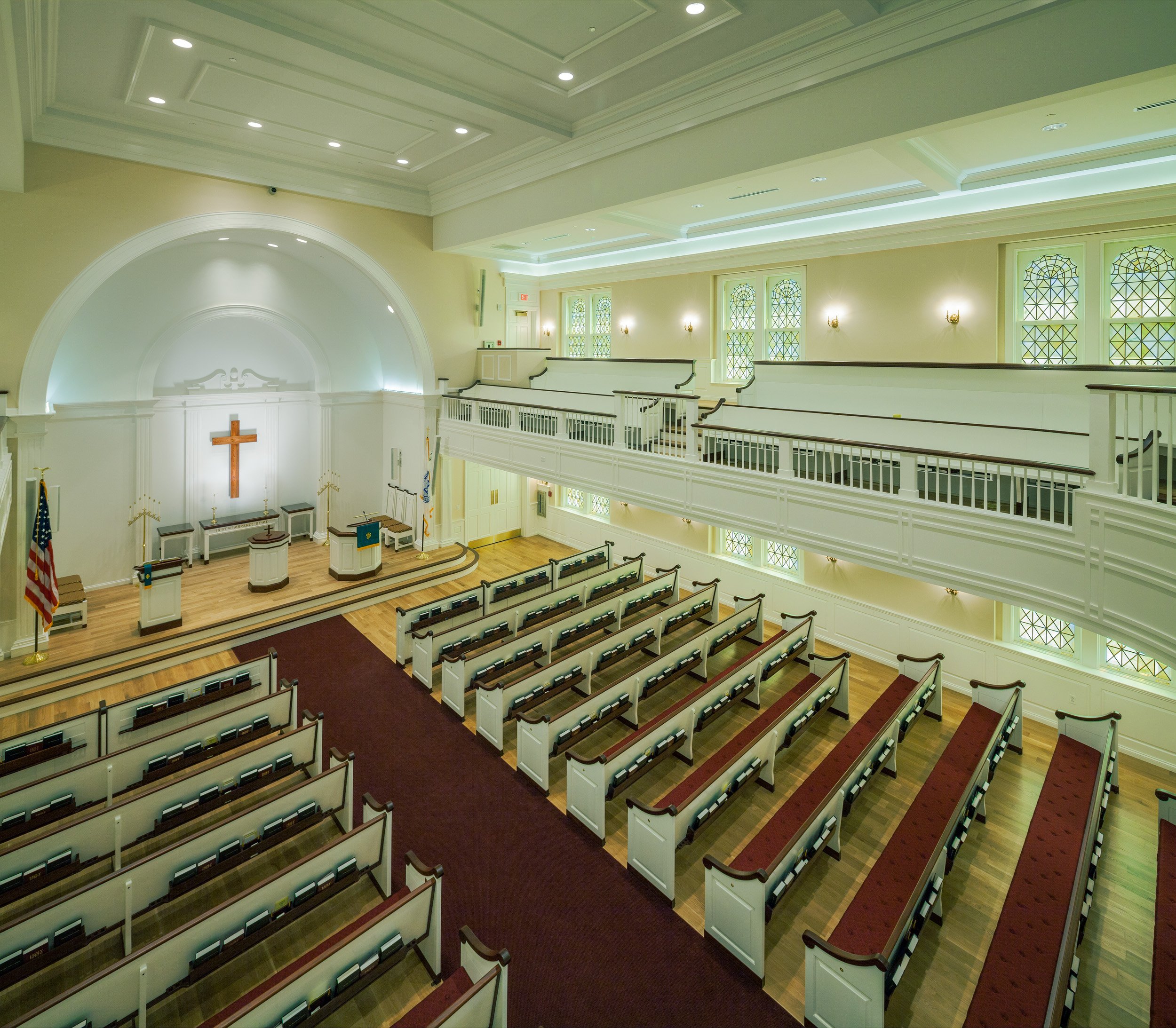
Somers Congregational Church
The church’s meeting house, built in 1842, was lost to a tragic fire. The congregation wanted this new, three-story structure to replicate the look and feel of the old Meeting House while meeting the requirements of the current building code and improving specific aspects of the interior. A new set of monumental stairs provides access to the main level/second floor, which houses the sanctuary, a formal meeting room, and a separate conference room. A place of assembly, commercial kitchen, and mechanical and storage rooms are located on the first floor, which is partially under ground.
Somers, Connecticut | Construction Manager | Architect: Clohessy Harris & Kaiser, LLC
Historic Designation: U.S. National Register of Historic Places, Somers Historic District



