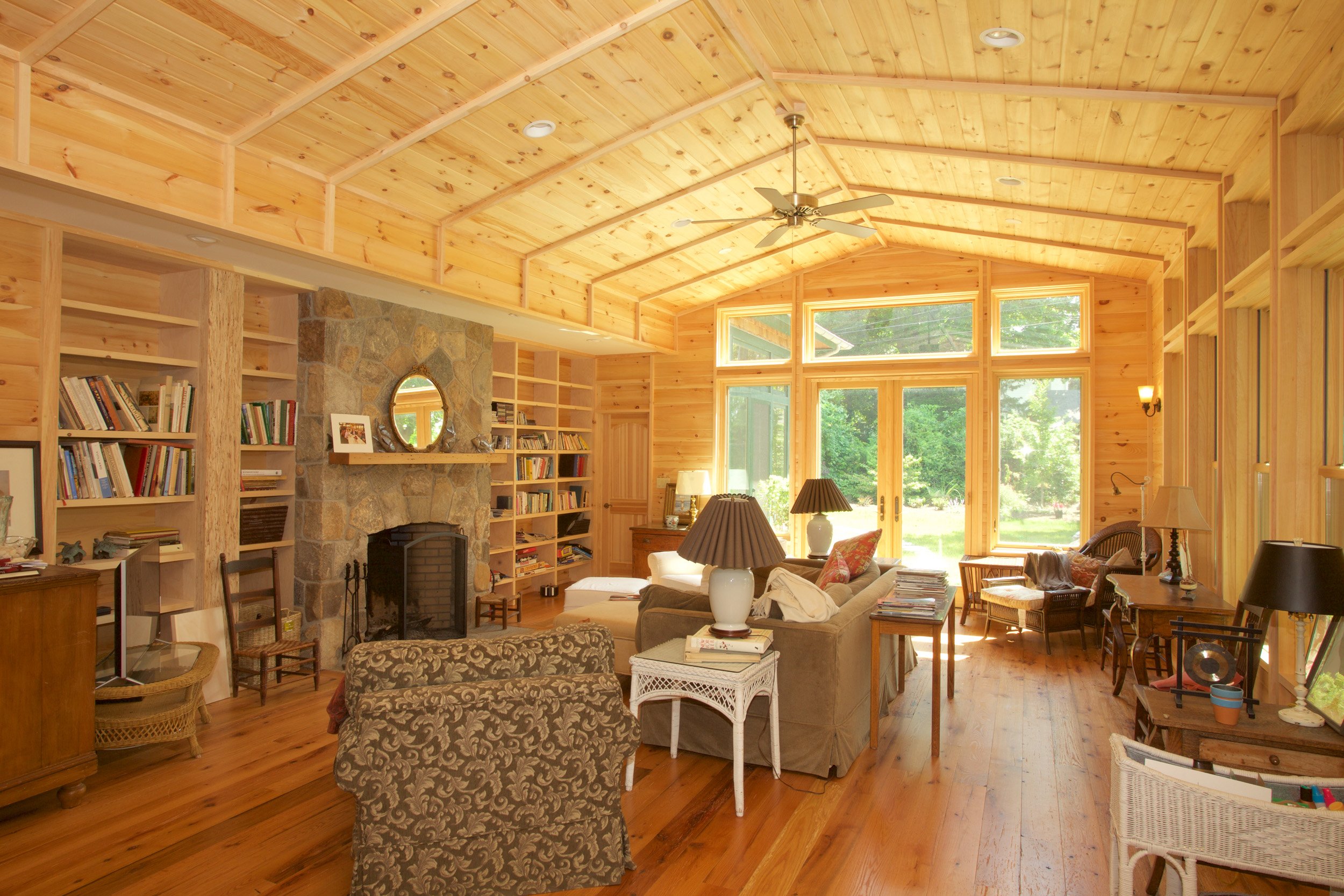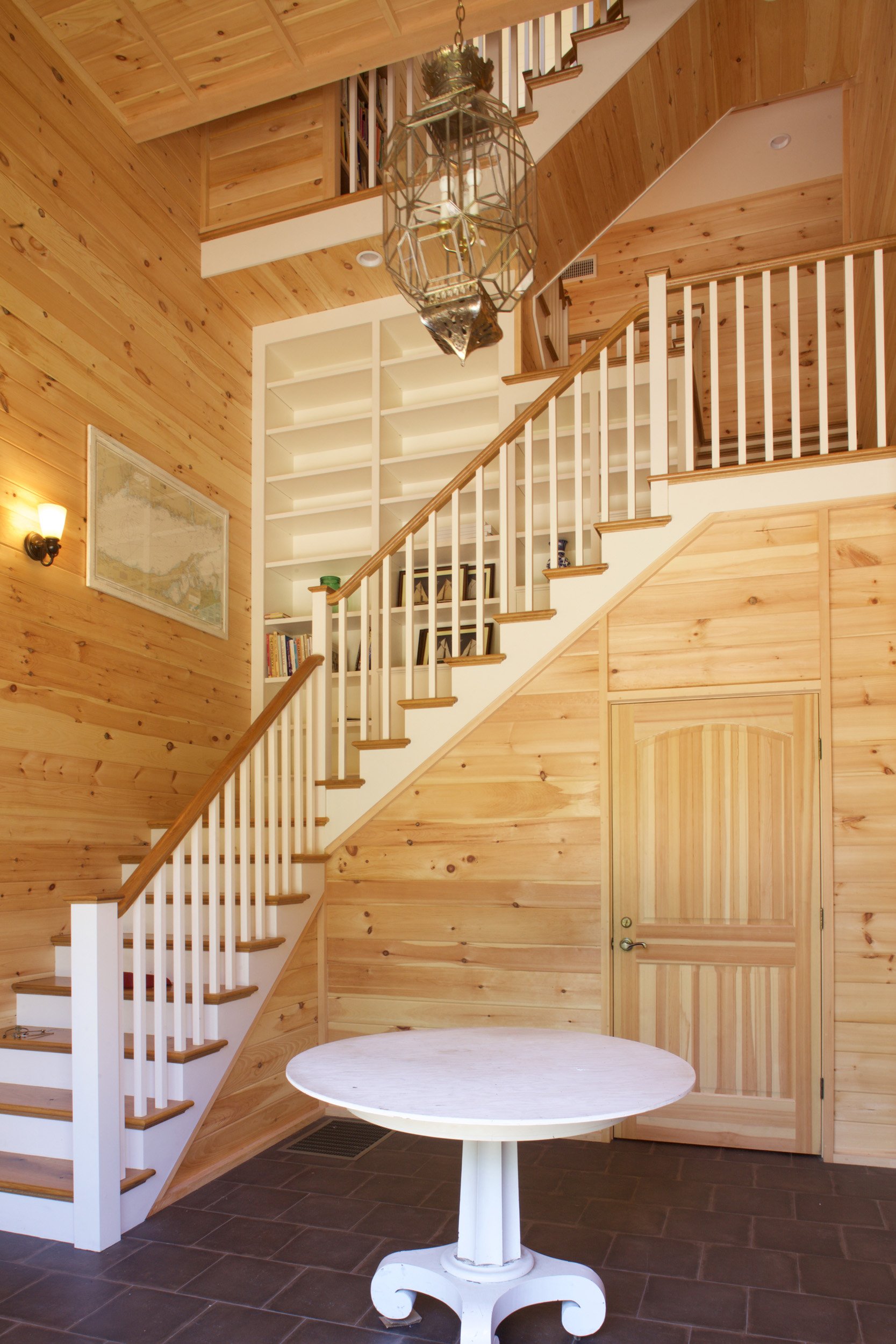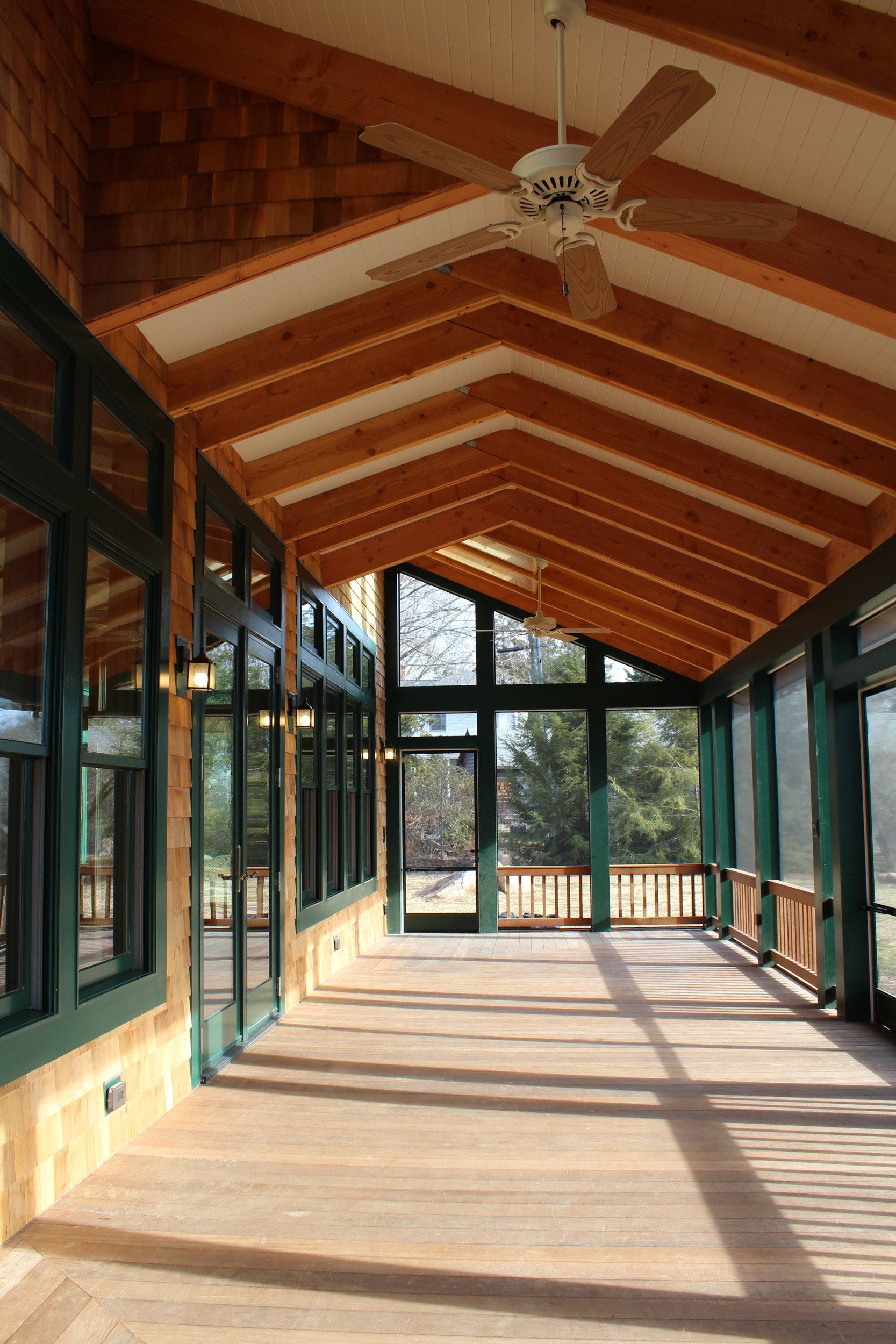
Madison Residence
Originally built in the 1940’s, this 900-square-foot cottage was transformed into a new 5,500-square-foot home on the same footprint. Unique features include the office as an exact replica of the cottage’s living space, ceiling-to-floor custom millwork, and the exterior design that matches the old shingle style of the neighborhood. The grand staircase includes five built-in bookshelves as well as wine storage in the basement, all custom made by Petra’s millshop. The ceilings are natural pine, the floors are all reclaimed oak, and the walls are a mix of painted bead board and pine.
Madison, Connecticut | Construction Manager | Architect: Duo Dickinson Architect





