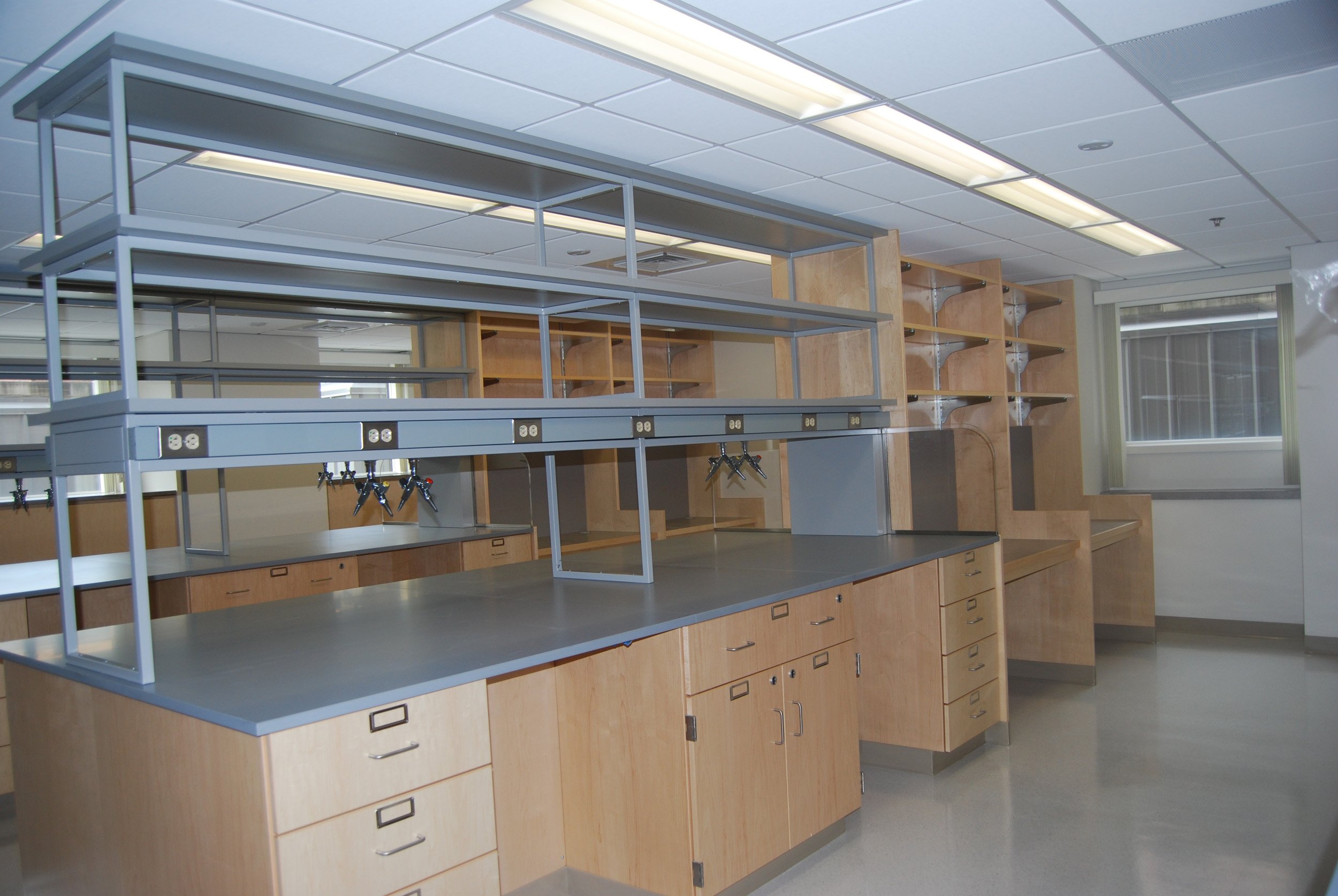
Yale University School of Medicine, Department of Laboratory Medicine
This project required the complete renovation of 6,925 square feet of existing laboratory space on the 4th floor of the Yale Clinical Building. Because the project surrounded the “Frisbee Lab,” it had to be maintained as a Class 10,000 clean room during construction. The lab’s primary focus is the development of tissue-engineered vascular grafts for implantation into infants with congenital heart disease. The scope included the construction of a new cold room, a new equipment room, and a glass wash room, as well as renovations to labs, offices, and a conference room.
New Haven, Connecticut | Construction Manager | Architect: JCJ Architecture



