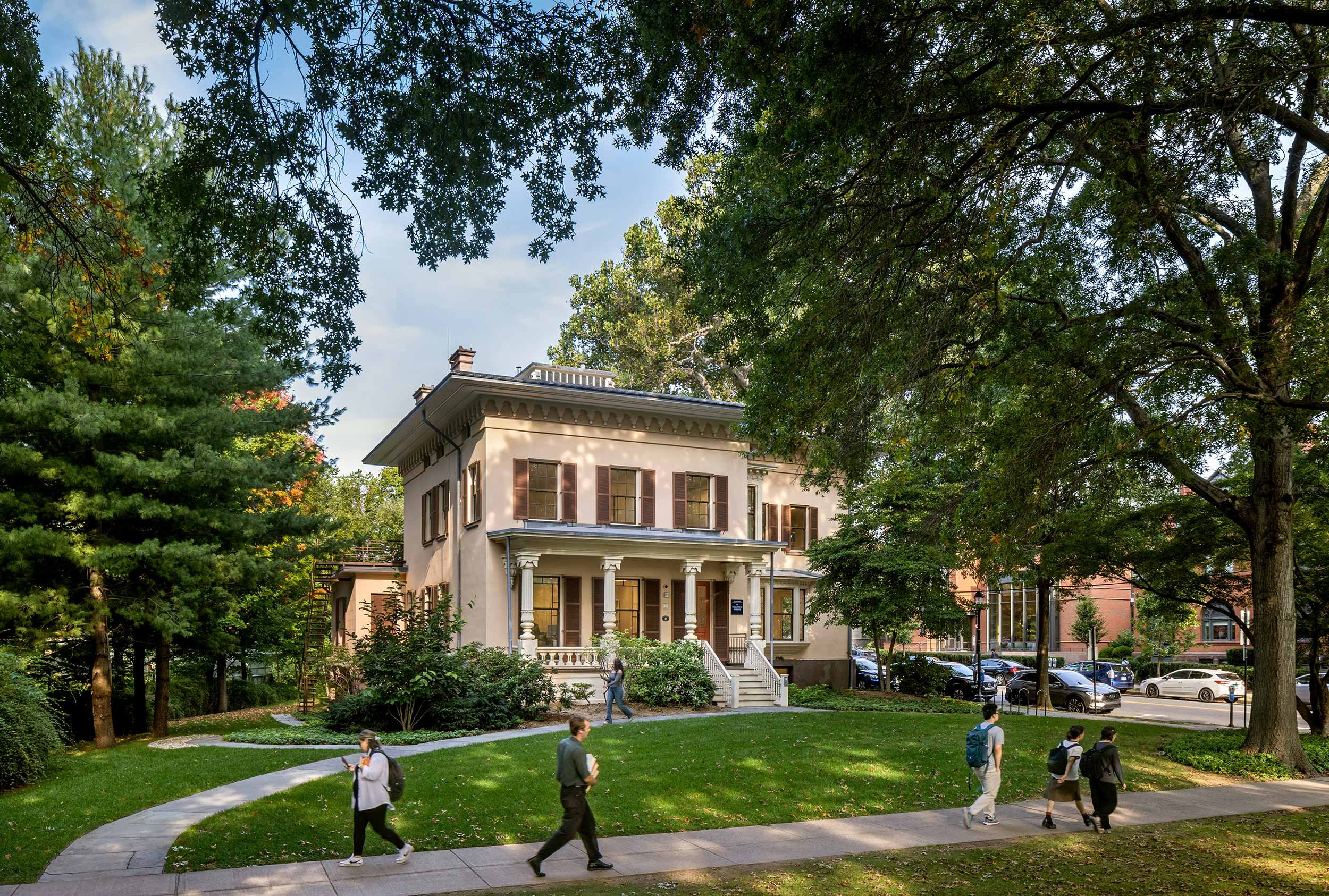
James Dwight Dana House at Yale University
The James Dwight Dana House renovation exemplifies the seamless integration of historic preservation and modern sustainability. This project not only restored the 1849 Italianate villa’s architectural integrity but also upgraded it to meet 21st-century accessibility, efficiency, and academic needs. Designing to LEED Gold standards while preserving original features—such as fireplaces, stained glass, and ornate woodwork—demonstrates a commitment to both heritage and innovation. Thoughtful site work, including tree preservation, further underscores its excellence in adaptive reuse.
New Haven, Connecticut | Construction Manager | Architect: Apicella + Bunton Architects





