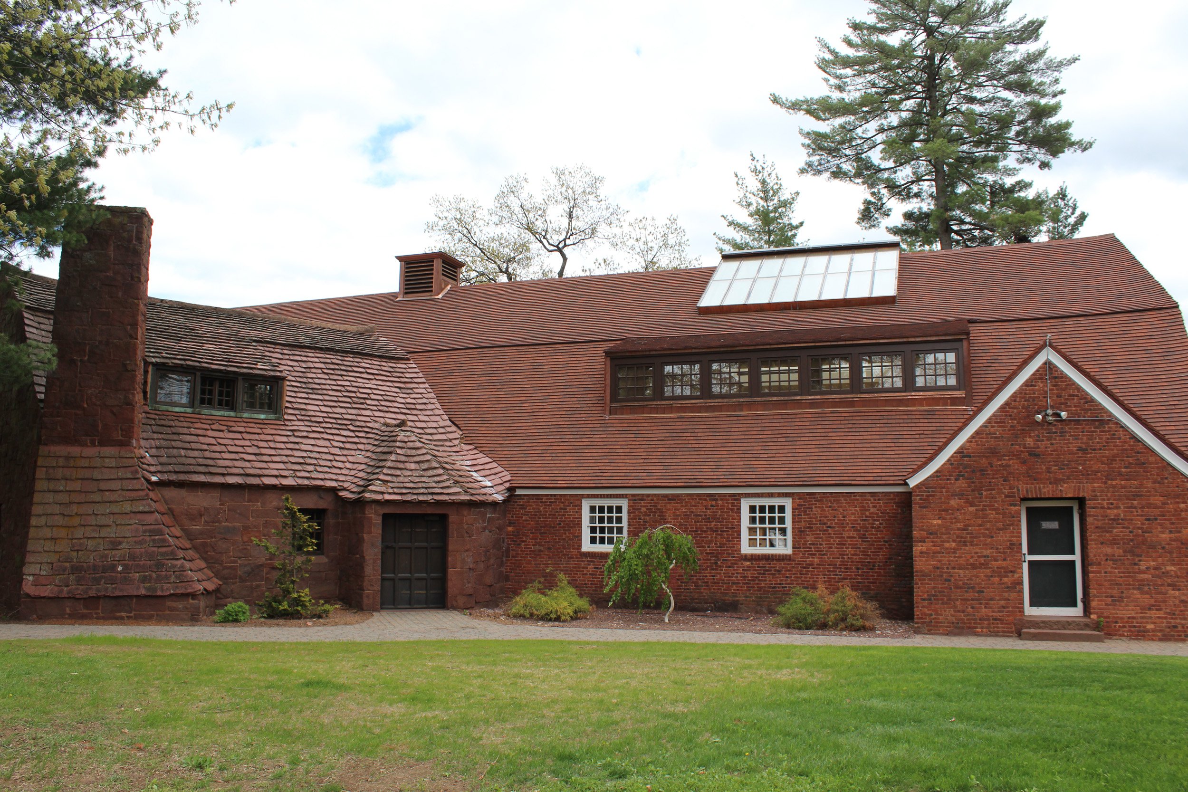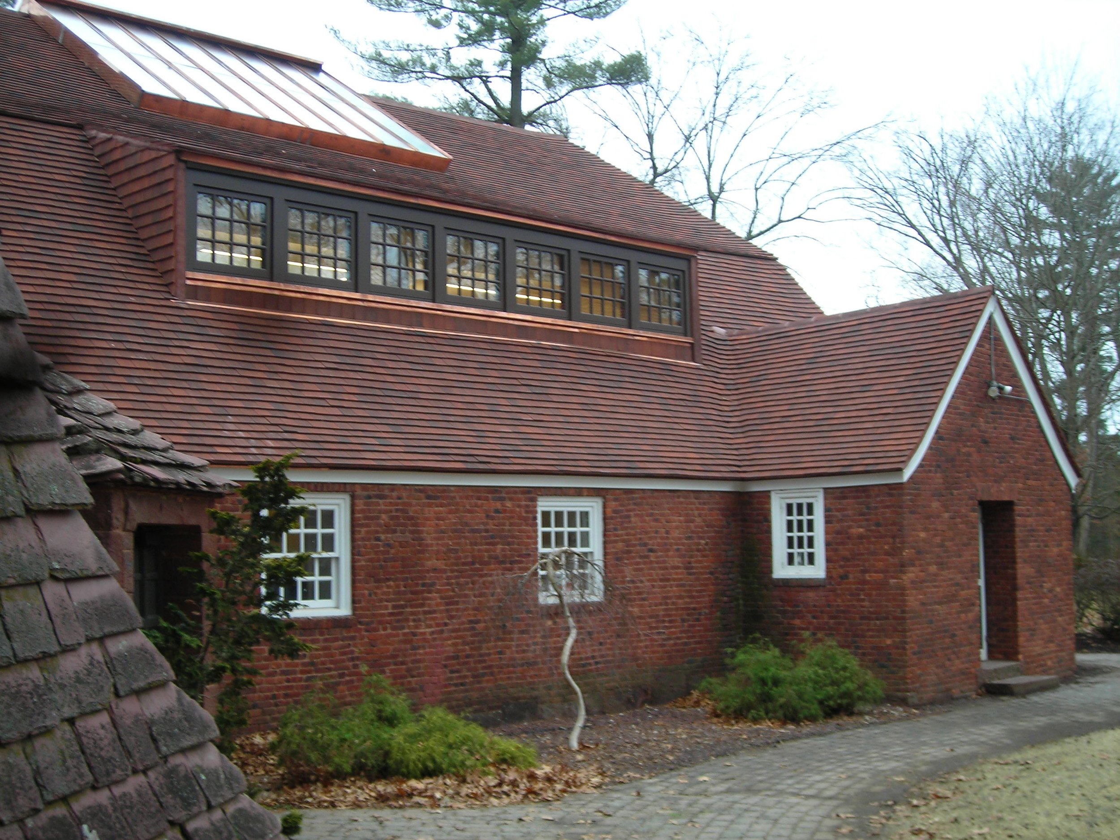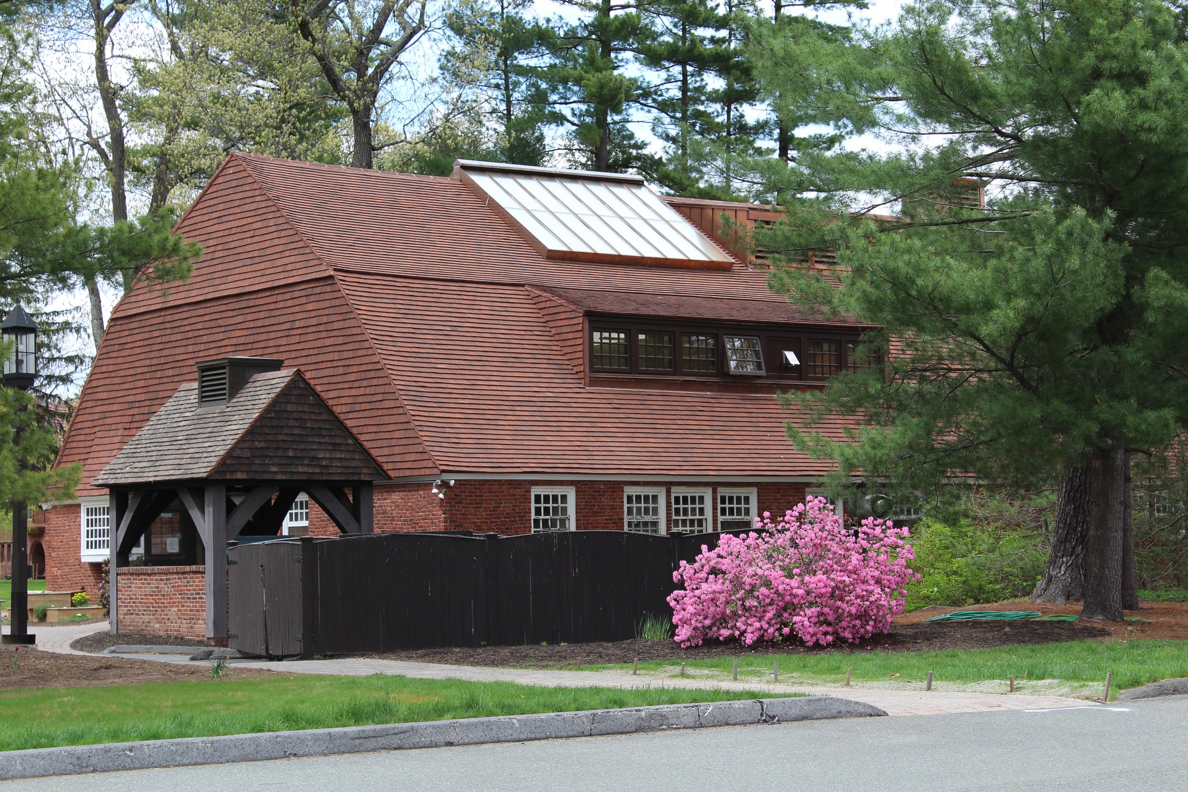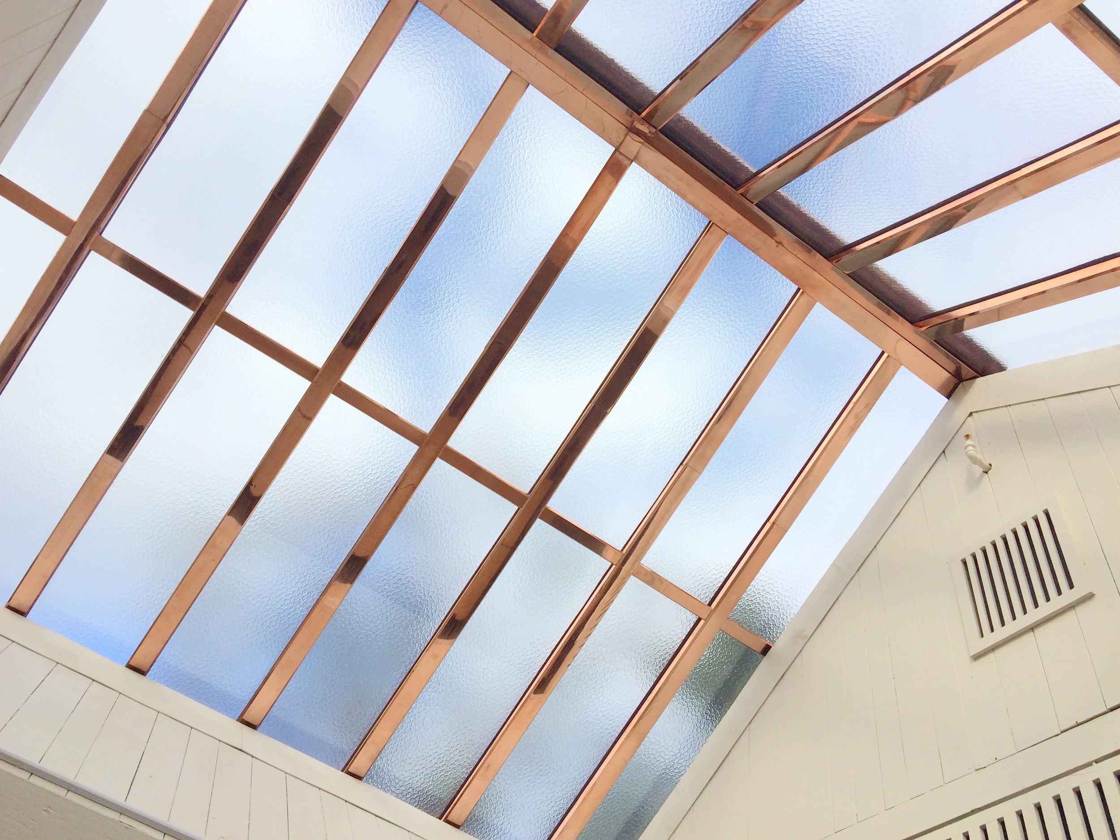
Avon Old Farms School, Refectory Kitchen/Classroom Wing
Two interrelated projects were recently completed at the school’s refectory kitchen/classroom wing. Alterations and replacement-in-kind of the fully mortared slate and tile historic roof were based on the original 1930’s architectural design of Theodate Pope Riddle, Connecticut’s first female licensed architect. It was important that the original aesthetic irregularity be maintained; similar materials and methodologies were used. Renovations to the 1,800-square-foot Barnes Classroom included the addition of fenestrated dormers, structural reinforcement of the building frame, and new finishes, as well as modifications to the existing heating system and replacement of the existing cast iron radiators with a new high-end system.
Award:
AIA Connecticut Elizabeth Mills Brown Merit Award
(presented to Nelson Edwards Company Architects)
Westport, Connecticut | Construction Manager | Architect: J.P. Franzen Associates Architects, PC
Historic Designation: Connecticut Register of Historic Places




