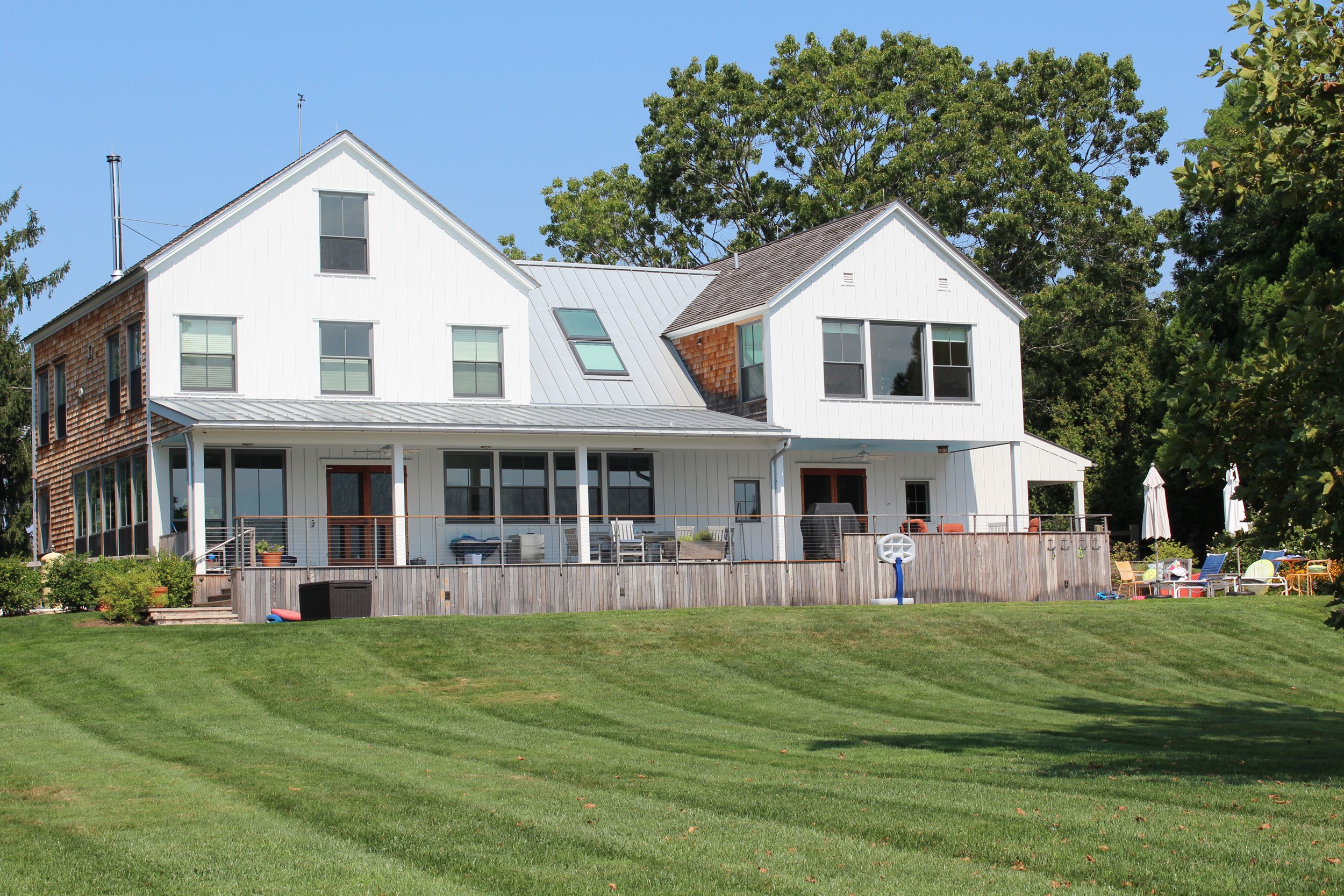
Guilford Waterfront Residence
This new three-story residence was custom built for a family of six. The house was built on an old quarry, requiring minor blasting for rock removal after the demolition of the existing residence. Many unique features can be found throughout the residence, including space for a future wine cellar in the basement with exposed natural rock on one side. Giving the exterior its unique look, the roof is a mix of red cedar shingles and standing seam metal, and the siding is a mix of white board and batten and red cedar shingles. Custom millwork fabricated and installed by Petra’s in-house millshop includes the cabinetry throughout, kitchen pantry, built-in mudroom lockers, and built-in entry wall unit. The work also included framing and installation of all windows, exterior and interior doors, and exterior and interior trim.
Guilford, Connecticut | General Contractor | Architect: Michael McKinley and Associates, LLC




