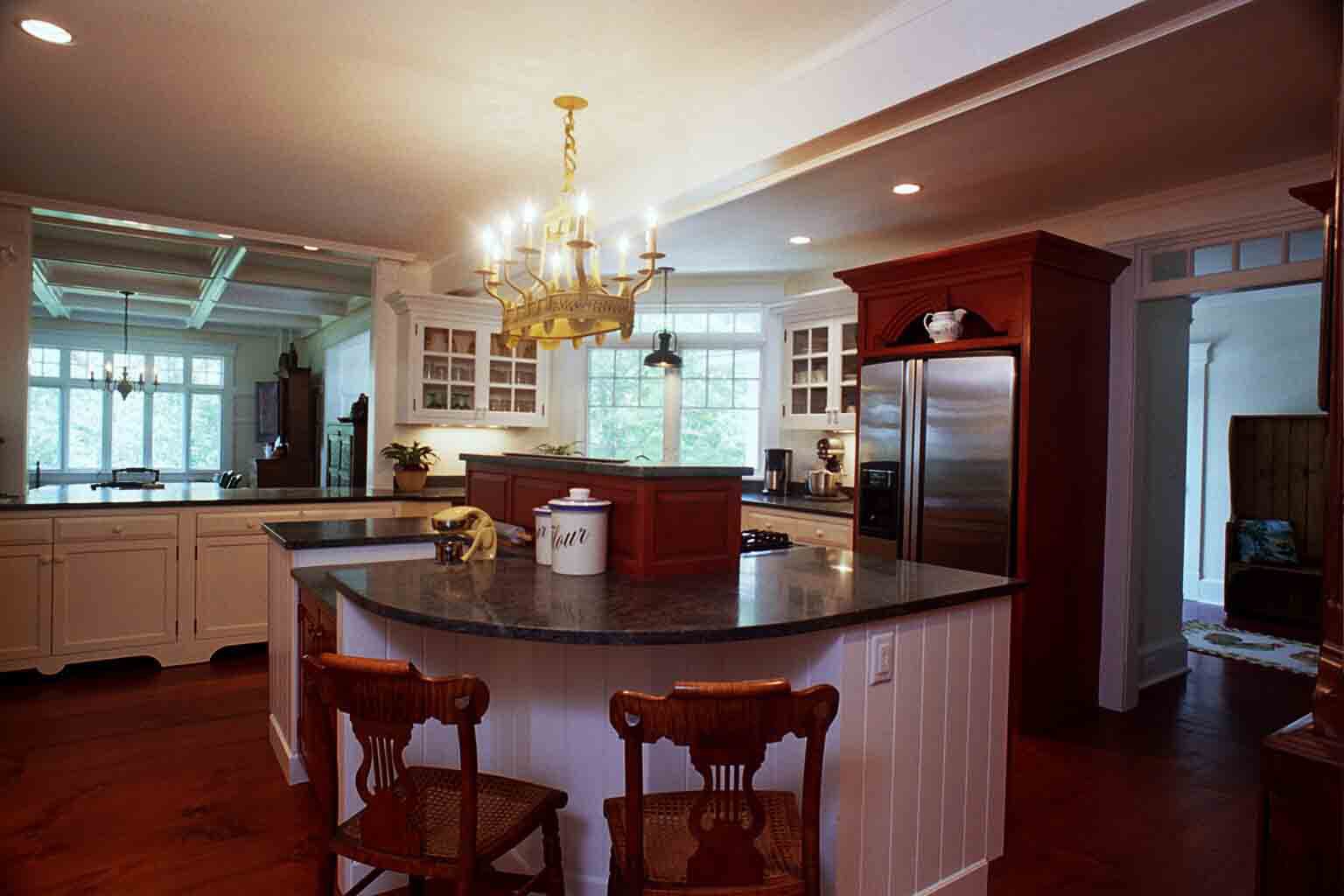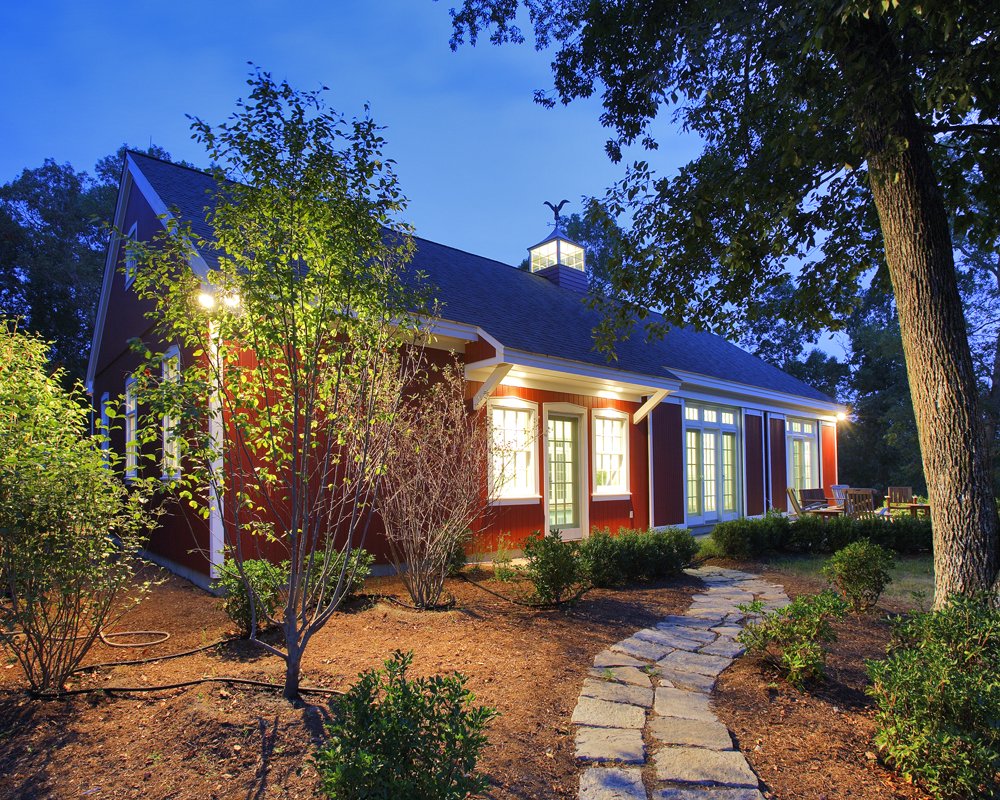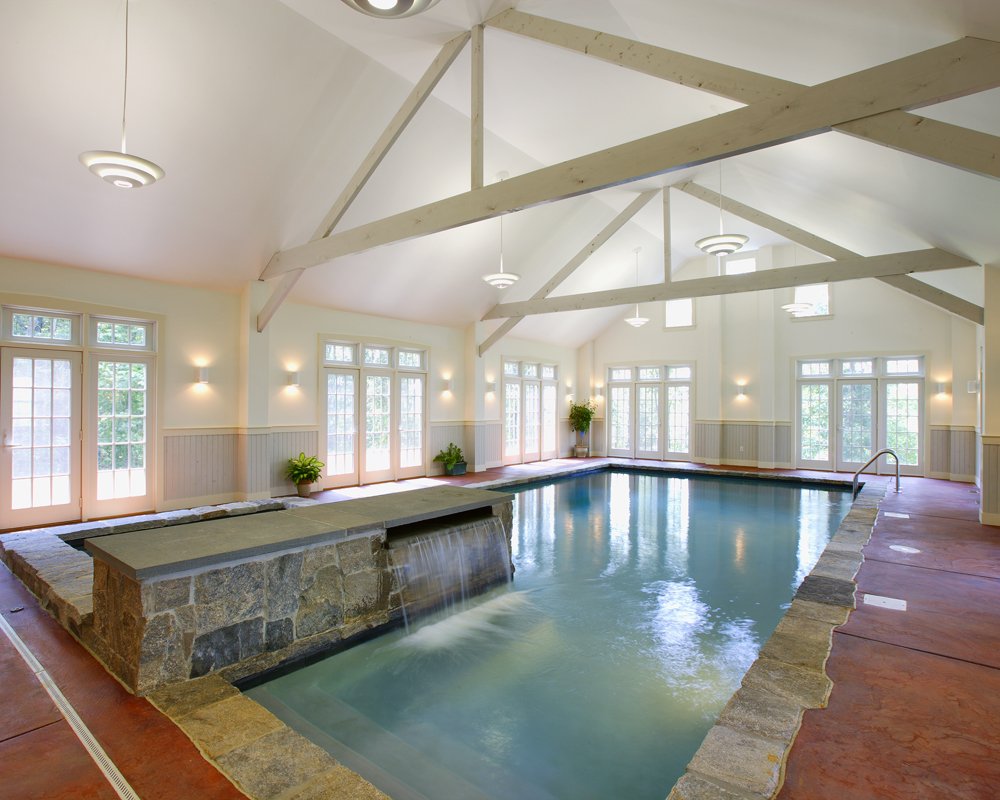
Hadlyme Residence and Pool House
This existing home received a complete renovation and a major addition that was colonial in design. Historic aspects included 20” wide “old growth” pine flooring, soapstone countertops, and a fireplace surround consisting of hand-painted Delft tiles. Additional features consisted of a hand-carved mahogany fireplace mantle and surround, a curved grand staircase with custom wainscoting, custom-turned “corkscrew” balusters, hand-carved mahogany railings, and extensive historically accurate custom exterior millwork. A barn-style structure was subsequently designed and constructed to accommodate an indoor pool for year-round use. The project was completed utilizing a design-build project delivery system to expedite an aggressive project schedule.
Award:
2005 Home Builders & Remodelers Association of Connecticut, Best Pool House
Hadlyme, Connecticut | Construction Manager and Design-Build (Pool House) | Architect: Wayne Garrick Architects






