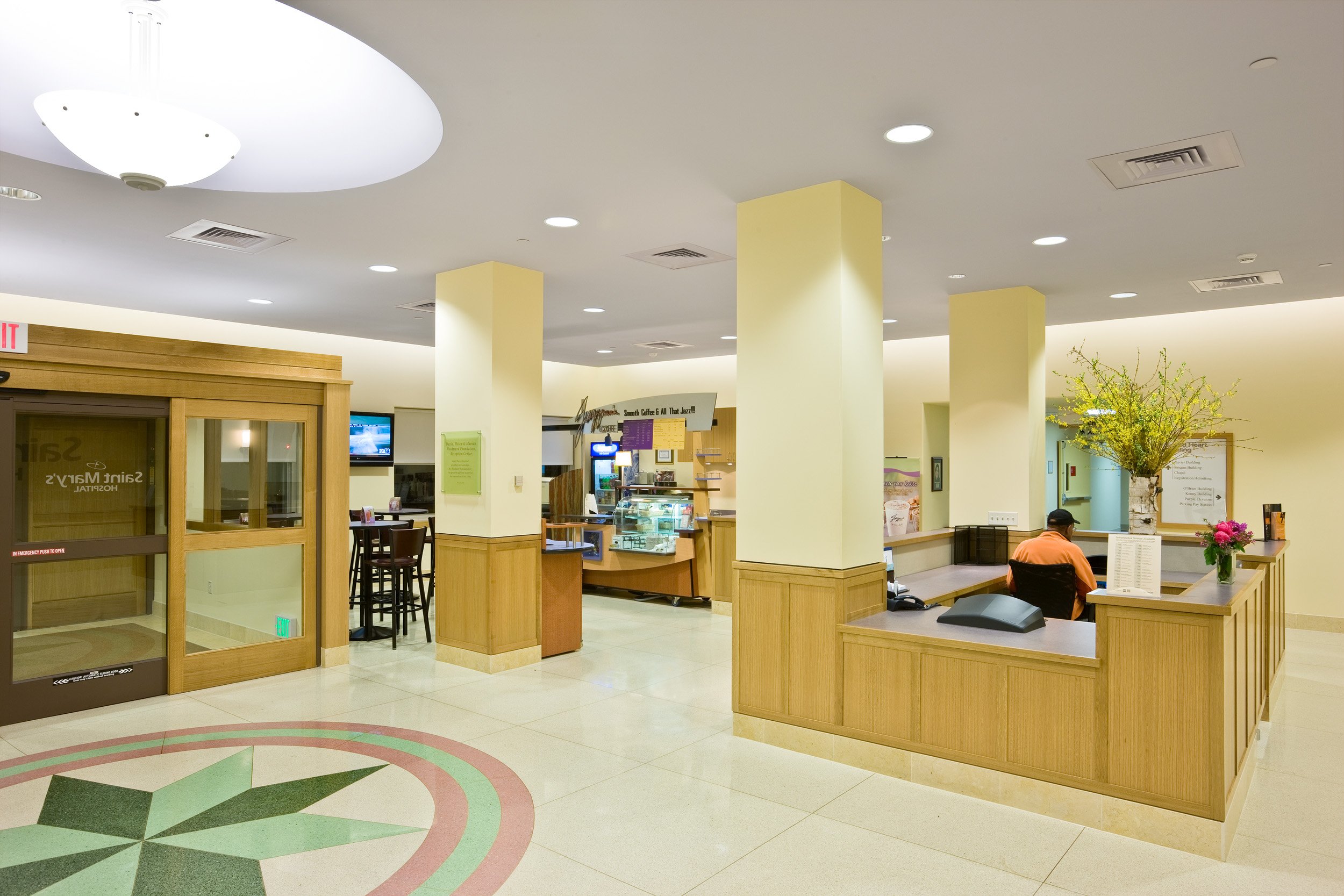
Saint Mary’s Hospital, Main Lobby
This design-build renovation of the hospital’s main entrance lobby updated and enlarged the existing public space. The project included a new information desk and ADA-compliant restrooms, improved circulation and seating for the public, gift shop and coffee shop renovations, mechanical and electrical upgrades, and overall improvements to the lobby. The terrazzo floor was replaced, incorporating an exact replica of the original compass rose medallion. New finishes consisted of a limestone accent wall and custom millwork in mahogany and white oak. The original stained glass windows at the chapel, which were hidden behind a wall, were reintroduced to the space as a historic design element in this unique design-build project.
Waterbury, Connecticut | Design-Build | Architect: Albis Turlington Architects



