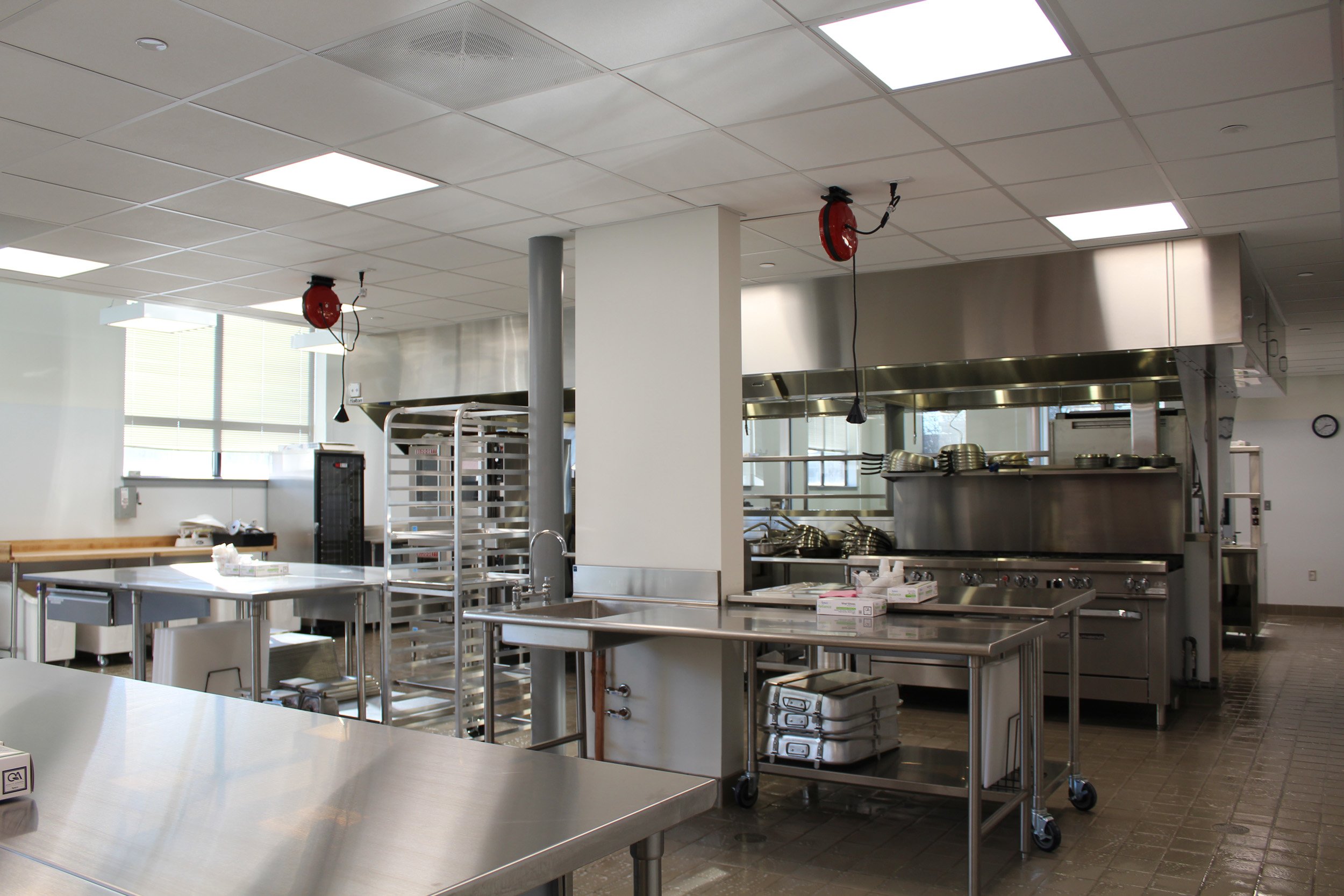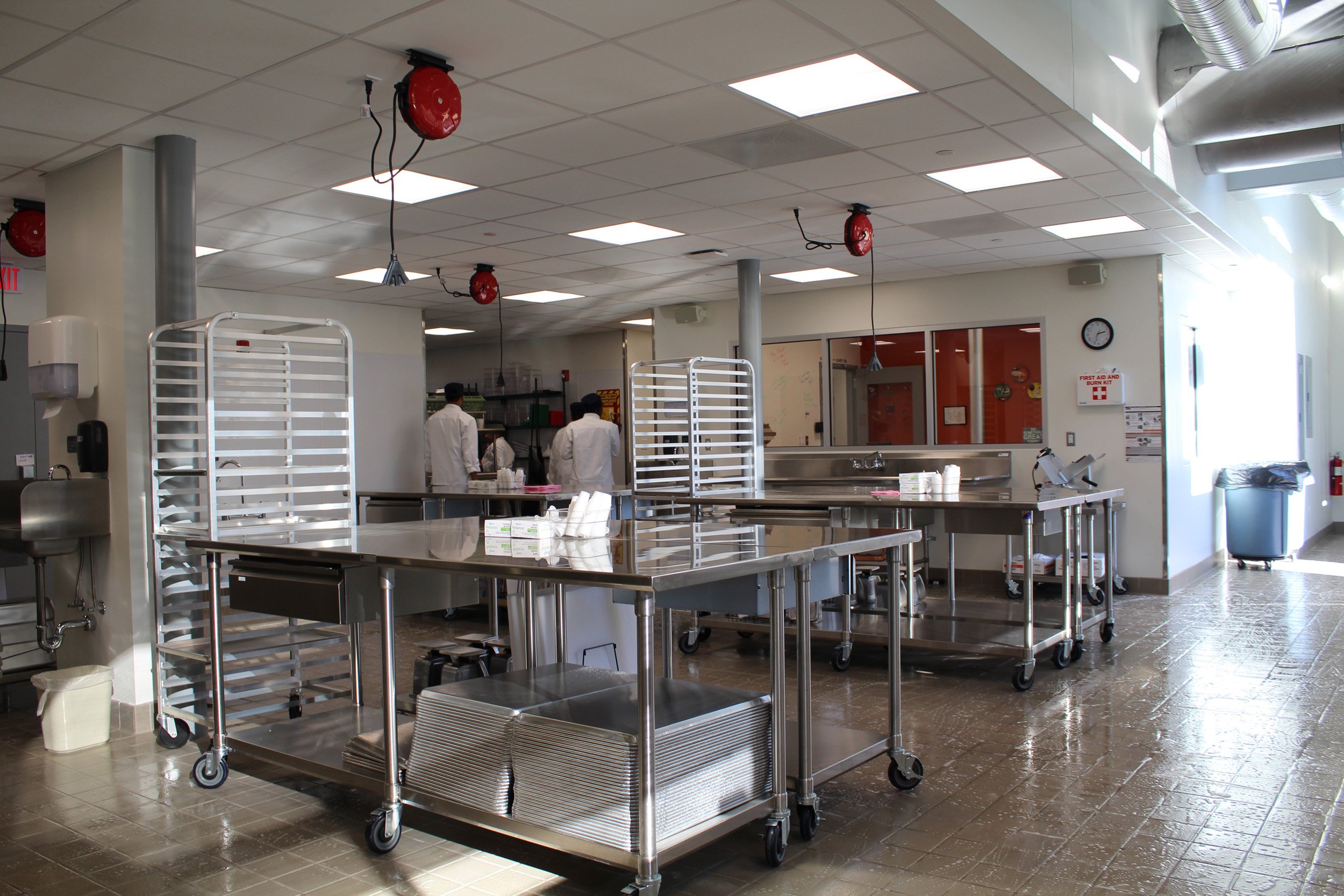
Connecticut Center for Arts and Technology, Culinary Arts Facility
ConnCAT's new culinary arts program required an 8,000-square-foot interior fit-out on the lower level of their existing facility in Science Park. The new space serves as both a teaching and commercial kitchen and includes a 1,800-square-foot commercial/production kitchen, classroom for cooking demonstrations, café, outdoor patio, pantry for dry goods, walk-in fridge/freezer, offices, lockers, and laundry room.
New Haven, Connecticut | Construction Manager | Architect: Svigals + Partners, LLP




