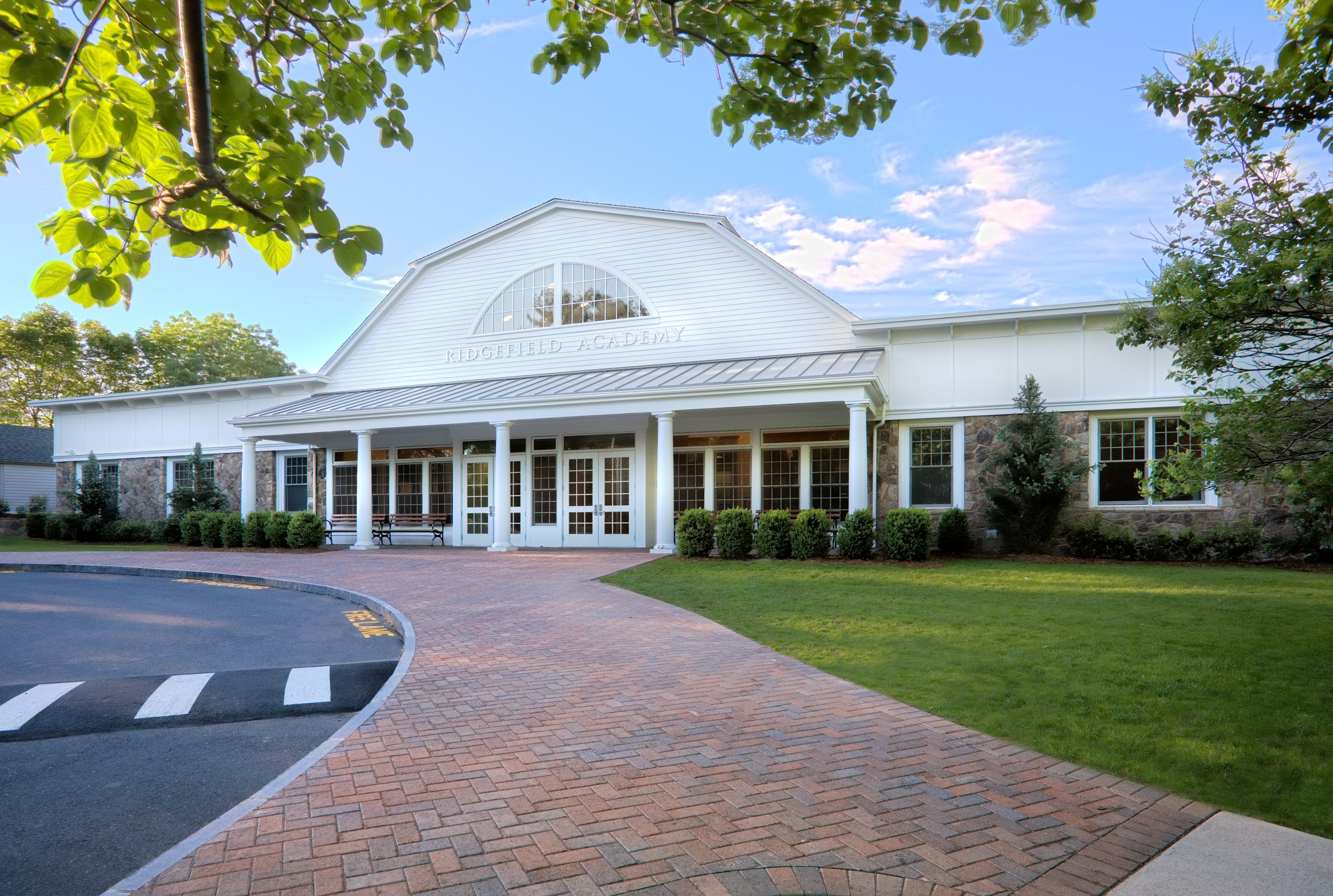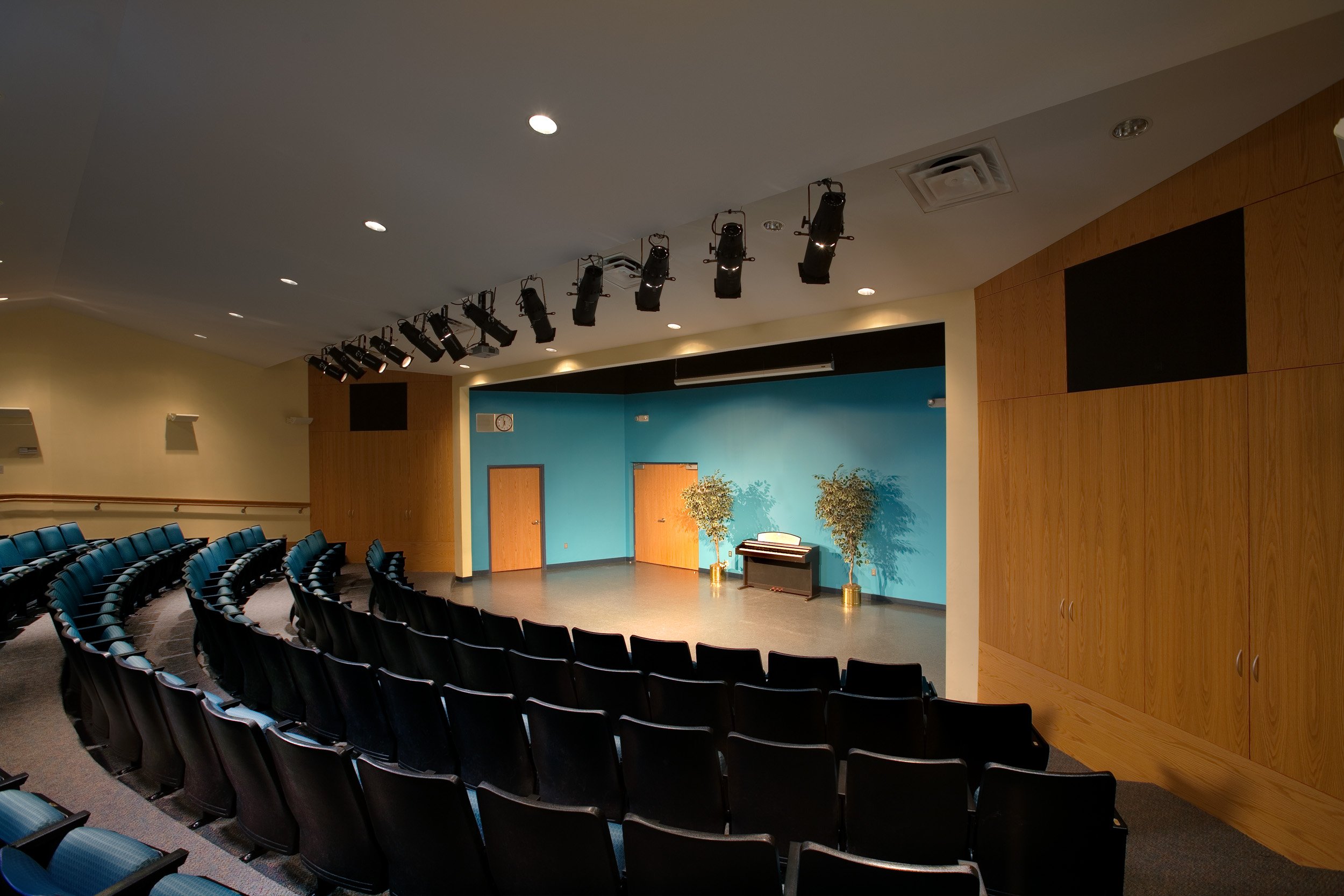
Ridgefield Academy, Campus Improvements
Campus improvements for this prestigious school were completed in three buildings totaling approximately 35,000 square feet. Renovations for the new middle school involved converting existing living quarters into classrooms and support spaces. Additions and alterations to the lower school consisted of a new lobby addition, offices, and renovations to the auditorium, laboratories, corridors, and locker rooms. Improvements to the Lynch House included the Head Master’s residence, administration offices, and public spaces.
Ridgefield, Connecticut | General Contractor | Architect: McManus Peterman Architects, Inc.




