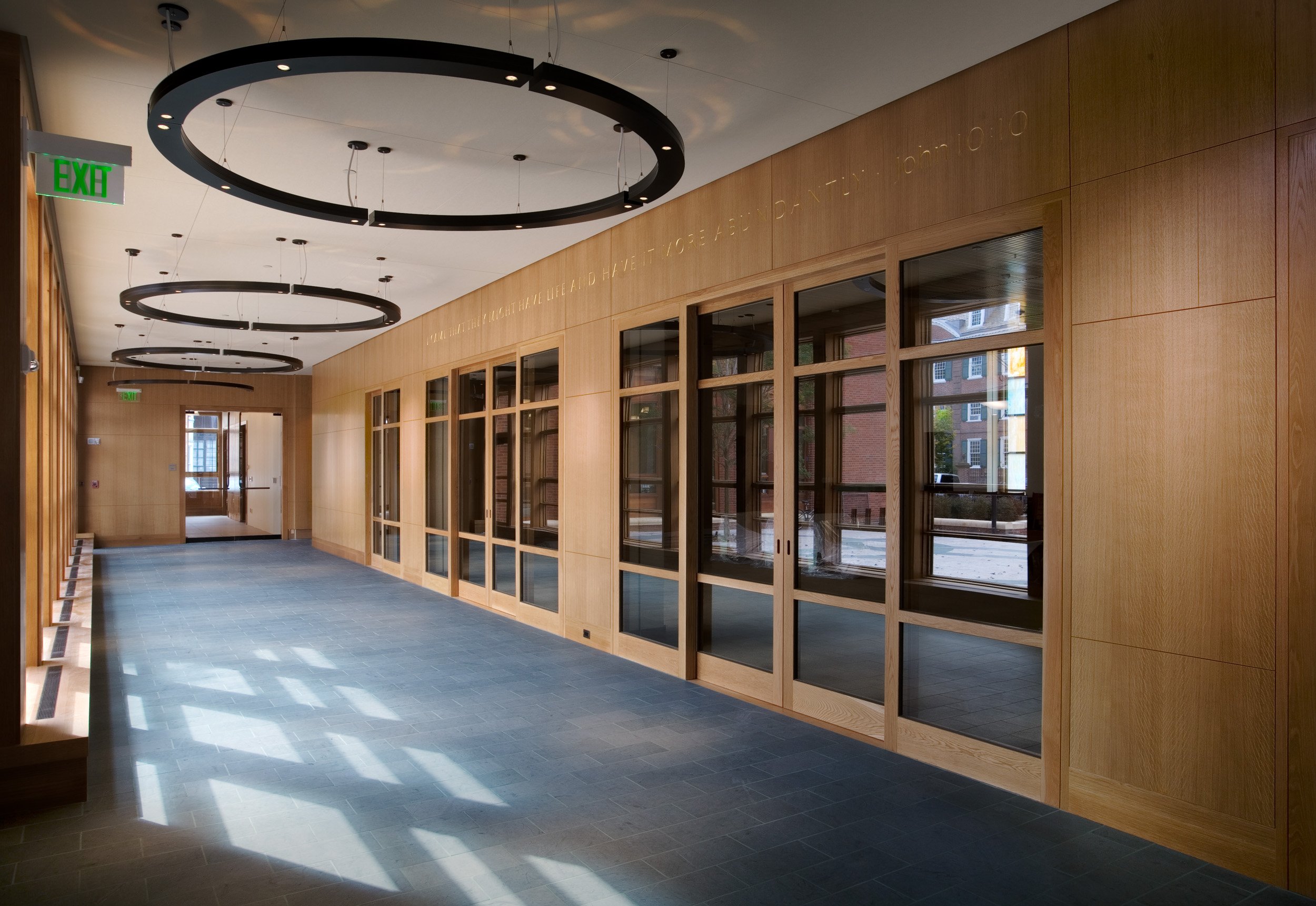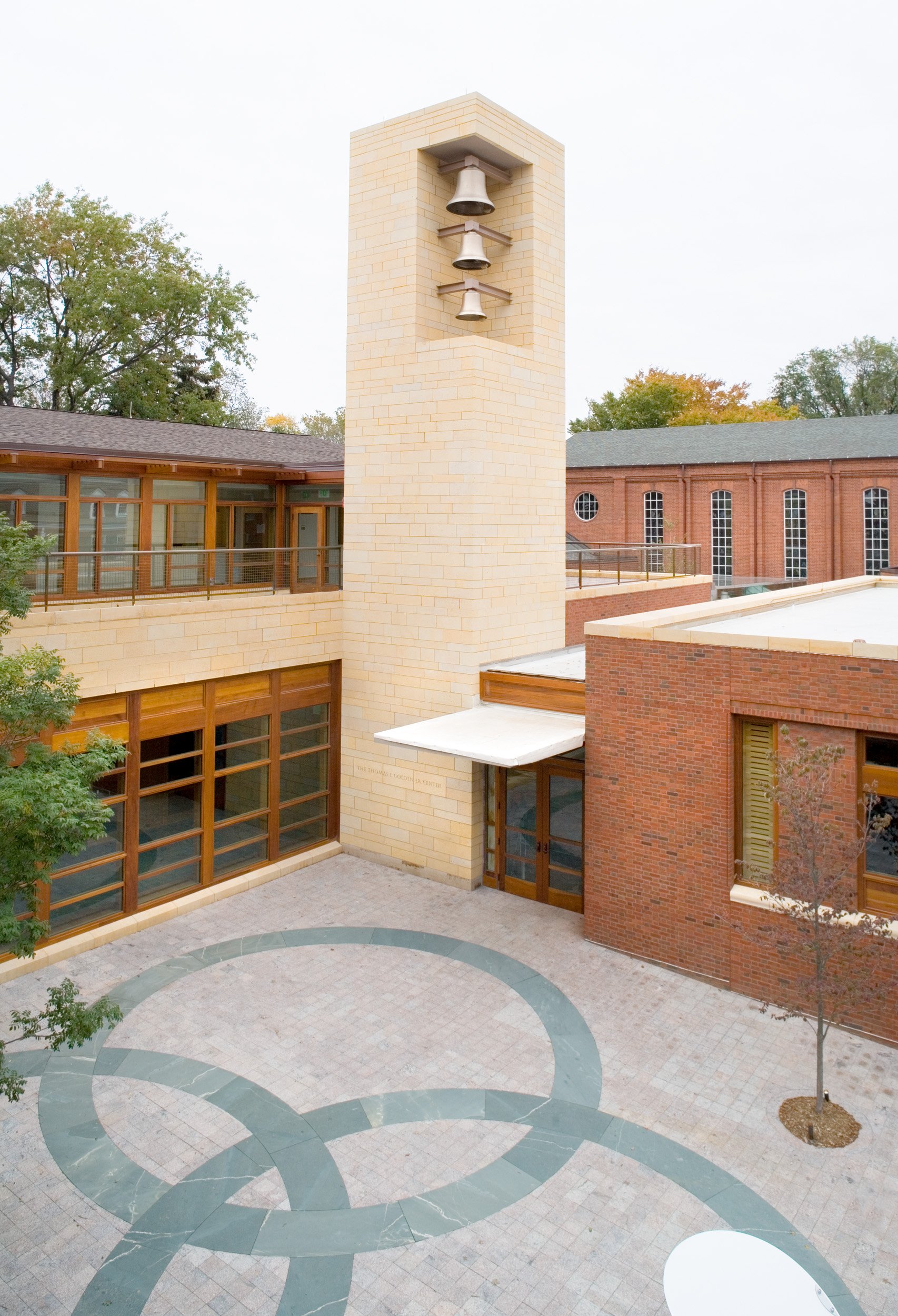
Saint Thomas More, The Catholic Chapel & Center at Yale University, Thomas E. Golden Jr. Center
The new 30,000-square-foot student center consists of three floors accommodating a multi-purpose room, dining room/soup kitchen, library, student lounge, meditation room, and offices. The first floor and basement of the facility provide direct access to the chapel. The project also included the construction of a new 3,000-square-foot commercial retail building, landscaped courtyards, and parking for nine cars.
Awards:
AIA Connecticut Design Award (presented to Pelli Clarke Pelli Architects)
CT-ABC Excellence in Construction Award: "Best in Show"
New Haven, Connecticut | Construction Manager | Architect: Pelli Clarke Pelli Architects
Historic Designation: New Haven Historic Resources Inventory, Yale Central District





