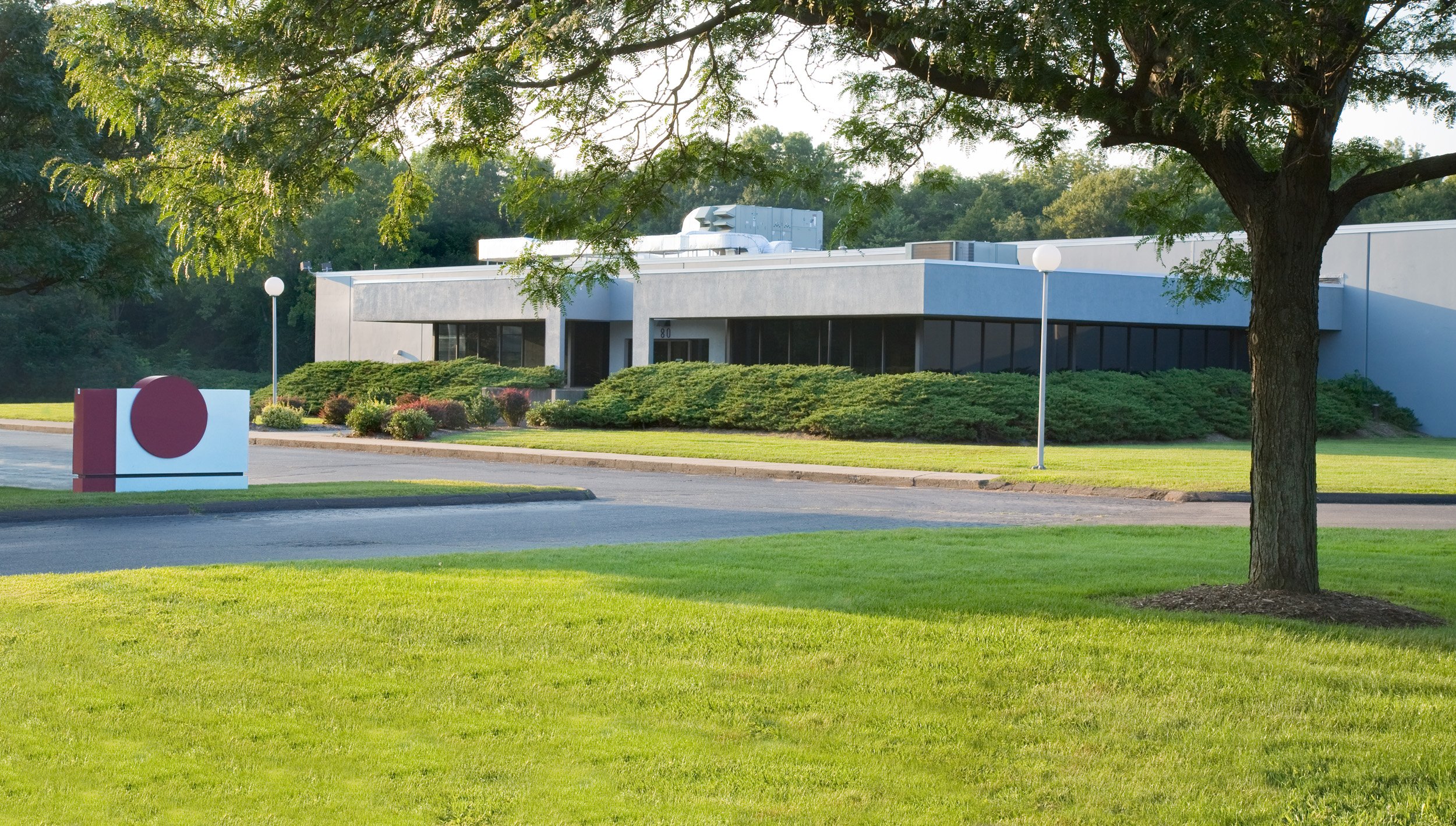
Confidential Client, Office and Warehouse Renovations
Three challenging projects were completed to accommodate changing business requirements for this local distribution company, including the installation of a new equipment mezzanine, the construction of a 6,500-square-foot connector between two buildings, the upgrading of mechanical systems, the construction of five new truck loading docks, the renovation of three loading docks, and the conversion of existing space to offices. Office construction included the installation of a new elevator, ADA-compliant restrooms, and new finishes for 13,000 square feet of space.
North Haven, Connecticut | Construction Manager | Architect: Mullen Palandrani Architects


