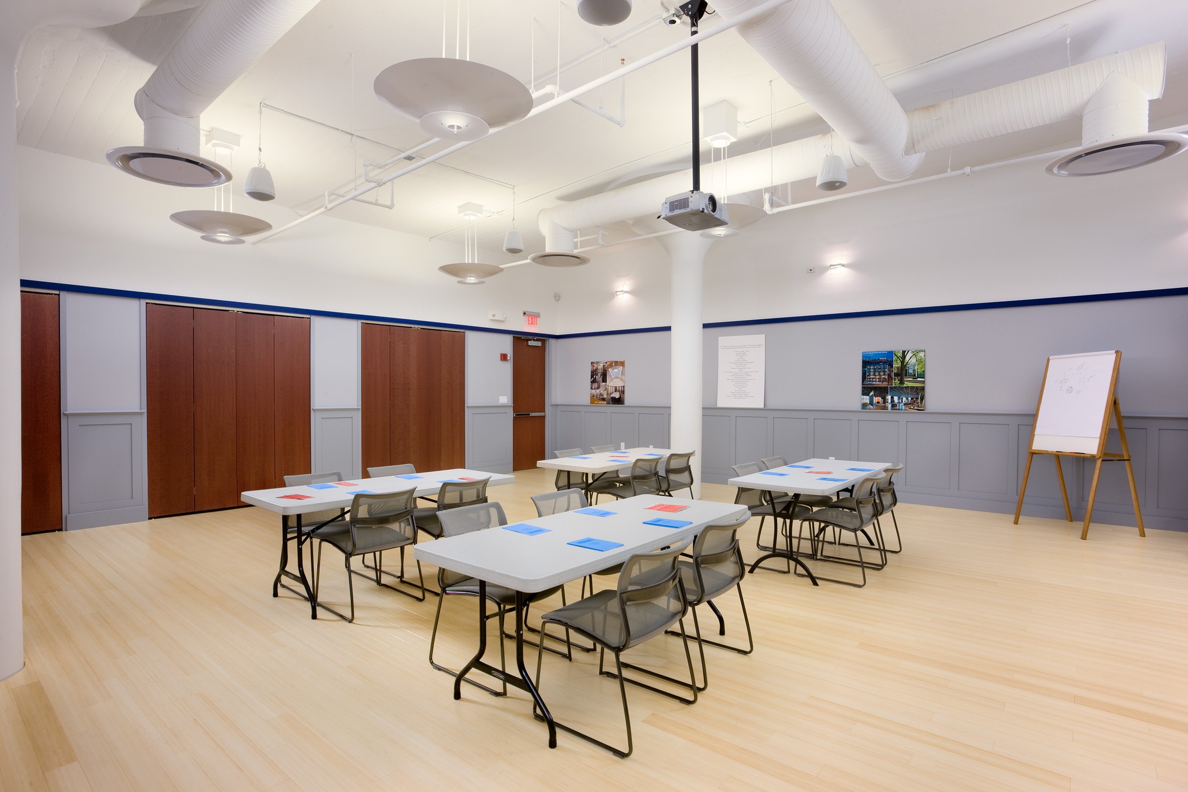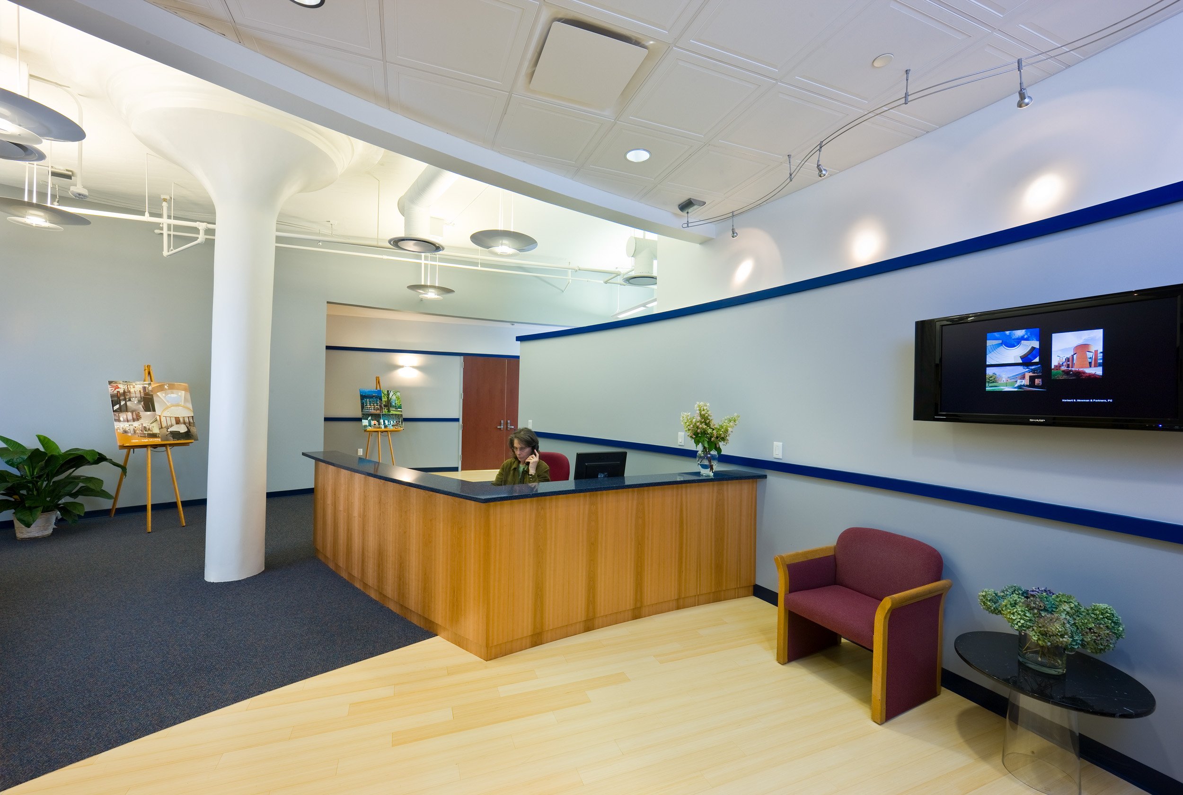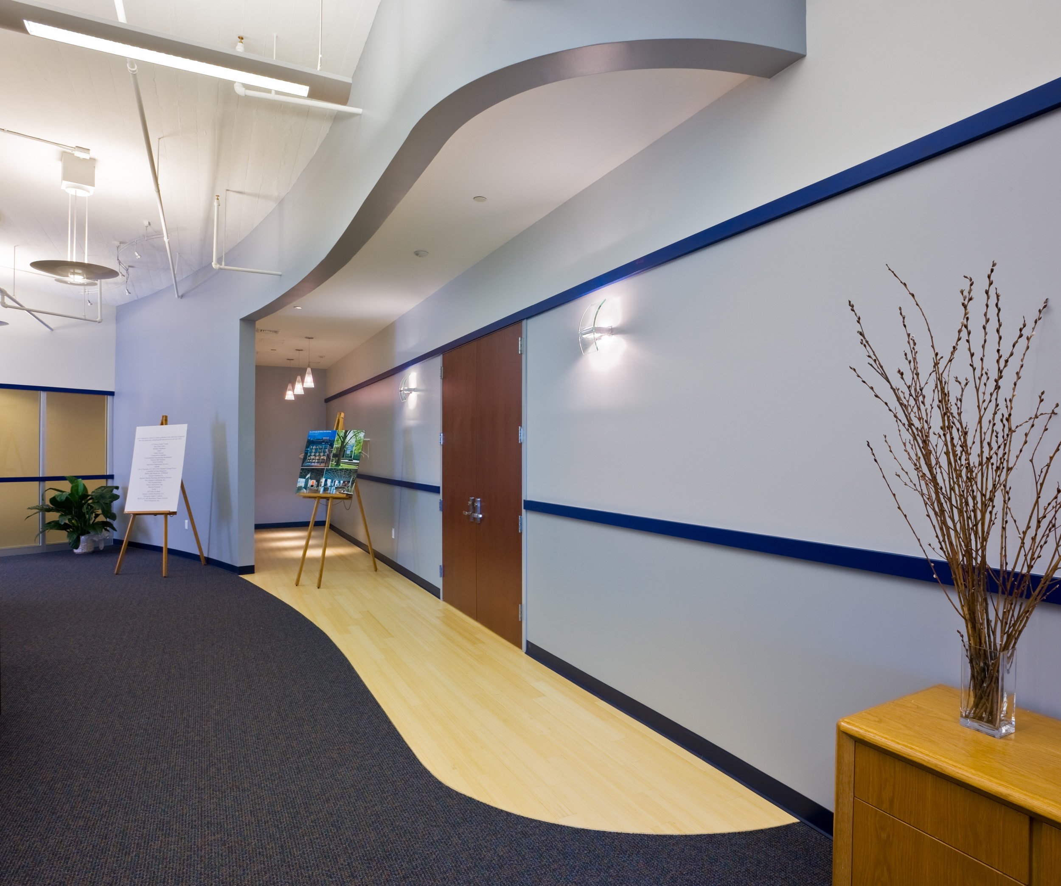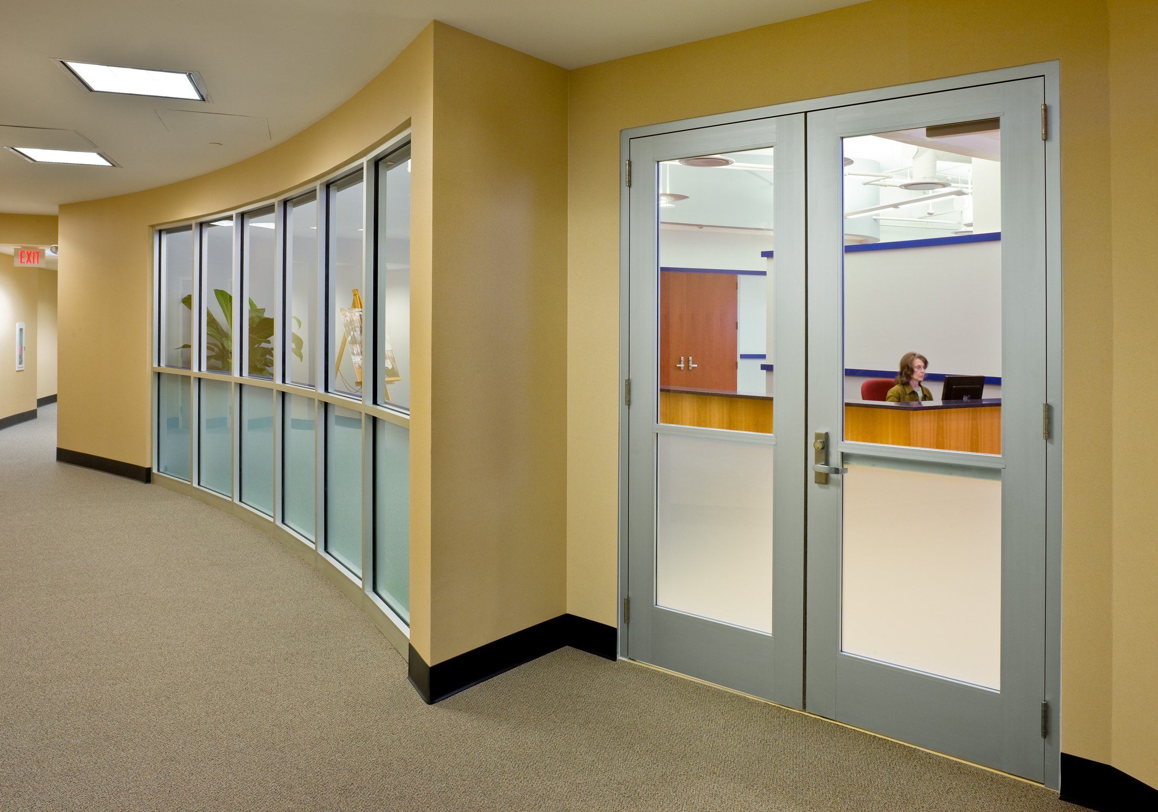
New Haven, Connecticut | Construction Manager | Architect: Northeast Collaborative Architects (formerly Bianco Giolitto Weston Architects)
American Institute of Architects, CT Chapter Office
The renovation of this early 1900’s building into Class A office space included all new finishes and renovated mechanical systems. Some interesting features included bamboo floors, a curved glass wall separating the reception area from the building corridor, and a glass demising wall for the conference room. The space includes a reception area, offices, workstations, a large meeting room, a kitchen, a conference room, and work and storage spaces.




