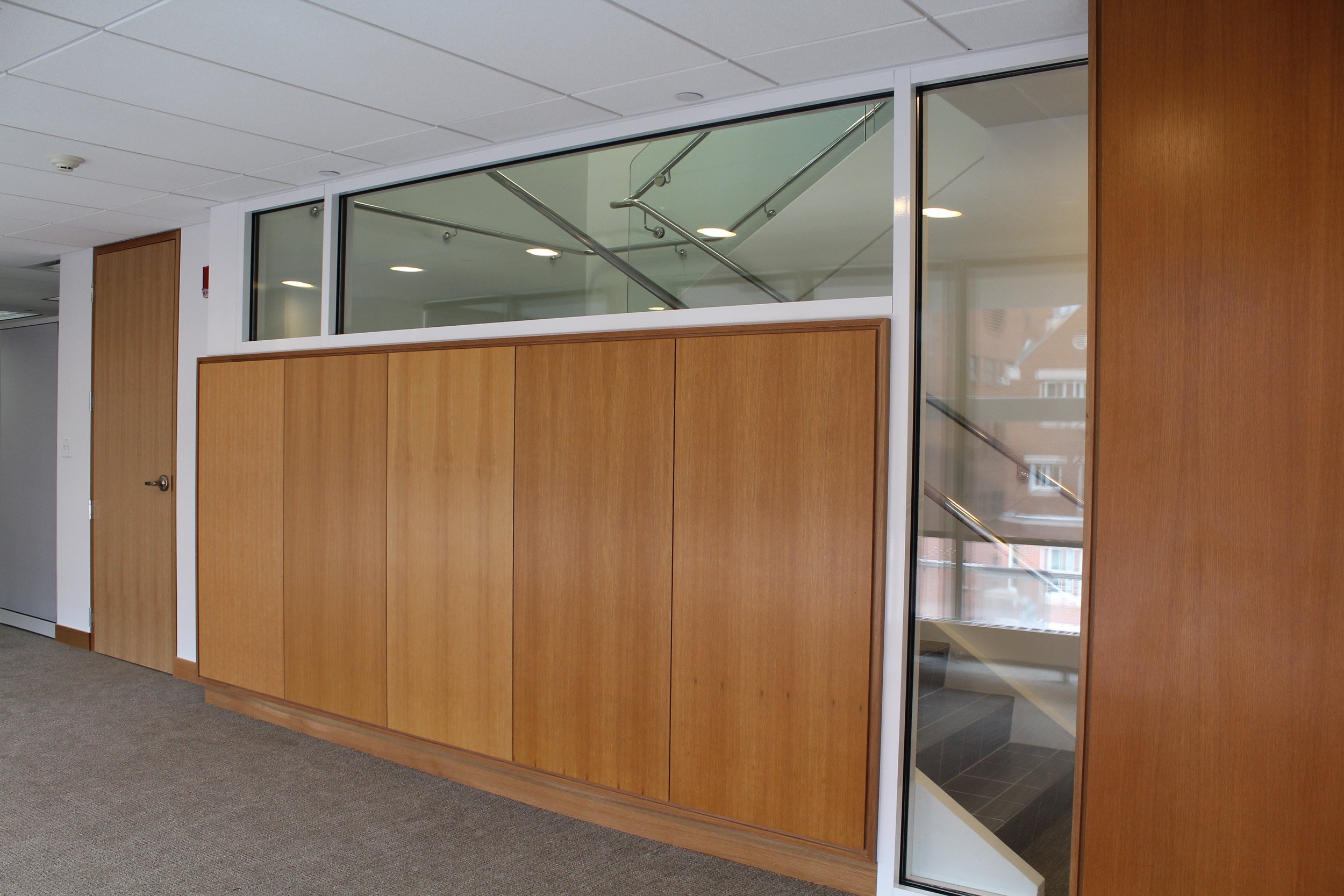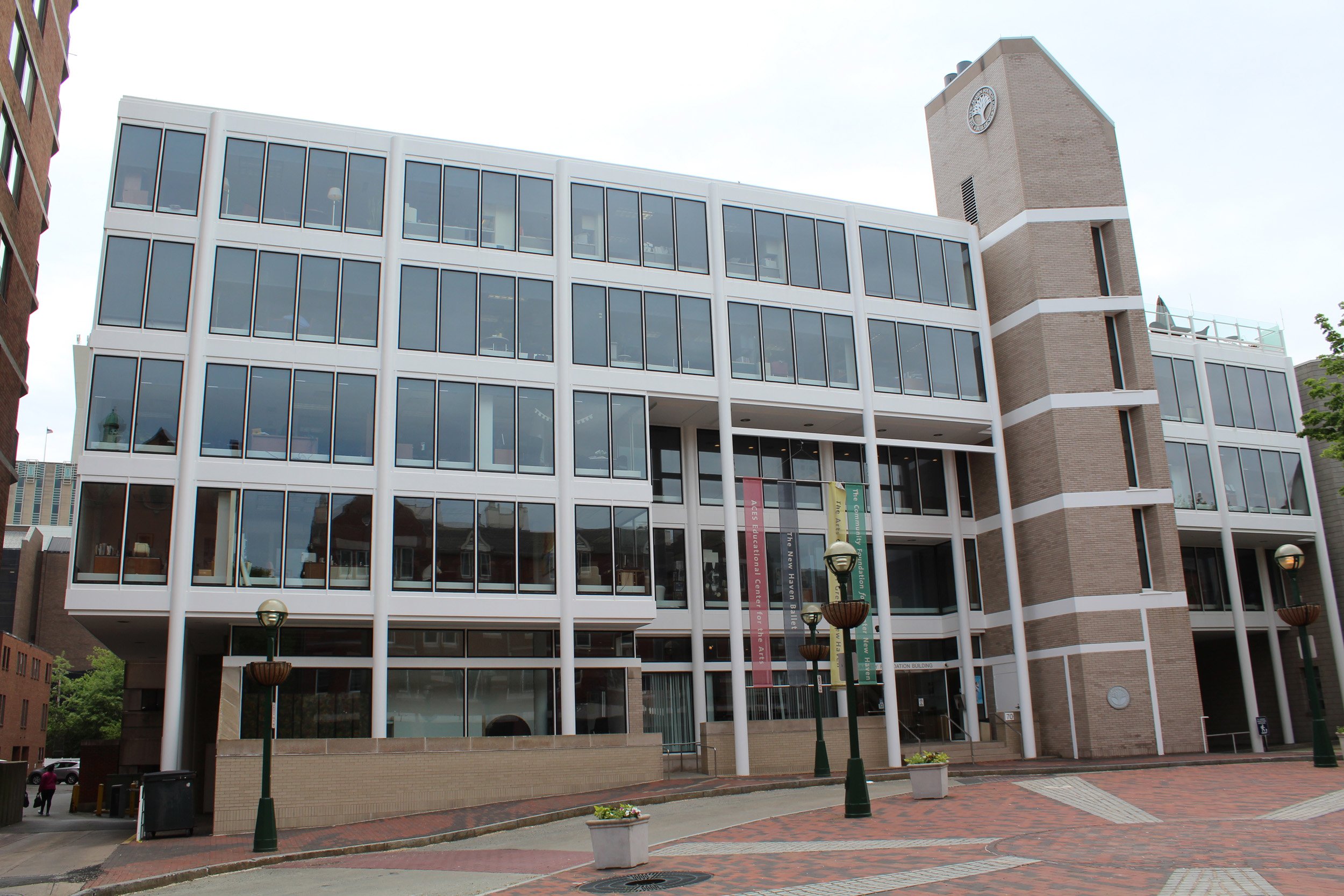
Community Foundation for Greater New Haven
The third floor of a commercial condominium was renovated for office use by the Foundation and a new stair connecting the third floor to the fourth floor was constructed. The 5,100-square-foot space contains multiple offices, conference rooms, a large multi-purpose room, and a kitchenette. The work also included interior architectural woodwork and new kitchen casework, furnished and installed by Petra’s in-house millshop.
New Haven, Connecticut | Construction Manager | Architect: Newick Architects




